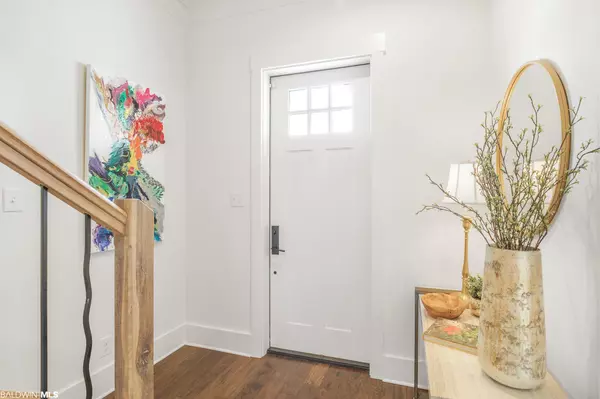$600,000
$600,000
For more information regarding the value of a property, please contact us for a free consultation.
3 Beds
3 Baths
2,094 SqFt
SOLD DATE : 06/28/2022
Key Details
Sold Price $600,000
Property Type Single Family Home
Sub Type Craftsman
Listing Status Sold
Purchase Type For Sale
Square Footage 2,094 sqft
Price per Sqft $286
Subdivision Cottage Lane - Fairhope
MLS Listing ID 331606
Sold Date 06/28/22
Style Craftsman
Bedrooms 3
Full Baths 3
Construction Status Resale
HOA Fees $85/mo
Year Built 2019
Annual Tax Amount $1,629
Lot Size 4,565 Sqft
Lot Dimensions 55' x 83'
Property Description
This is truly a one of a kind home just minutes to Downtown Fairhope and convenient to everything Fairhope has to offer. This is the personal home of Cottage Lane developer, architect and builder Jim Clarke. No expense was spared in this showplace. It's Gold Fortified with a Metal Roof, 10' ceilings first floor, 9' ceilings second floor, and 8' exterior doors. Painted wood ceilings (1 x 6 Tongue & Groove) and crown molding in living spaces, ship lap accent wall in large primary suite, bath and closet with custom shower with free standing tub, Italian tile floor to ceiling. The gourmet kitchen is adorned and high-end GE Cafe Series custom appliances in Quartz countertops, split brick backsplash and gorgeous cabinets. All LED lighting, loaded with natural lighting from large windows throughout with custom white plantation shutters and painted wood window trim. Custom made Kitchen island, built in wine rack, barn doors, stairs and rail with white oak salvaged from a 19th century barn (made by Restructured). Beautiful wood floors throughout first floor and LVT second floor. Second floor large flex room, can be Media Room, Bedroom or Office. Large Dormer nook for a reading area or study. There's a large rear screened porch (9' x 17') with 10' wood ceilings, 12' x 30' side patio (concrete) with stone outdoor fireplace and lighting. Upscale landscaping, 6 foot wood fencing. More than 1,000 SF of walk-out attic insulated Spray foam in rafters. Incredibly well built with 2x6 exterior walls, security system, built in speakers on patio, kitchen and Guest Bedroom, Hardiboard exterior and Lawn Service provided by POA. Far too many details and amenities to list here - please click on video and 3-D tours for to better appreciate this stunning home. Don't miss this masterpiece in the heart of Fairhope. Call today to schedule your tour.
Location
State AL
County Baldwin
Area Fairhope 7
Interior
Interior Features Ceiling Fan(s), En-Suite, High Ceilings, Internet, Storage
Heating Electric
Cooling Ceiling Fan(s)
Flooring Tile, Vinyl, Wood
Fireplaces Type Outside, Wood Burning
Fireplace Yes
Appliance Dishwasher, Disposal, Convection Oven, Gas Range, Refrigerator, Refrigerator w/Ice Maker, Tankless Water Heater
Laundry Main Level
Exterior
Exterior Feature Termite Contract
Parking Features Attached, Single Garage, Automatic Garage Door
Garage Spaces 1.0
Fence Fenced
Community Features None
Utilities Available Fairhope Utilities
Waterfront Description No Waterfront
View Y/N No
View None/Not Applicable
Roof Type Metal
Attached Garage true
Garage Yes
Building
Lot Description Less than 1 acre, Level, Subdivision, Elevation-High
Foundation Slab
Sewer Grinder Pump
Architectural Style Craftsman
New Construction No
Construction Status Resale
Schools
Elementary Schools Fairhope East Elementary
Middle Schools Fairhope Middle
High Schools Fairhope High
Others
HOA Fee Include Association Management,Common Area Insurance,Maintenance Grounds,Custodial Services,Reserve Funds,Taxes-Common Area
Ownership Condominium
Read Less Info
Want to know what your home might be worth? Contact us for a FREE valuation!

Our team is ready to help you sell your home for the highest possible price ASAP
Bought with Roberts Brothers Eastern Shore






